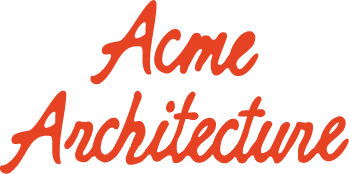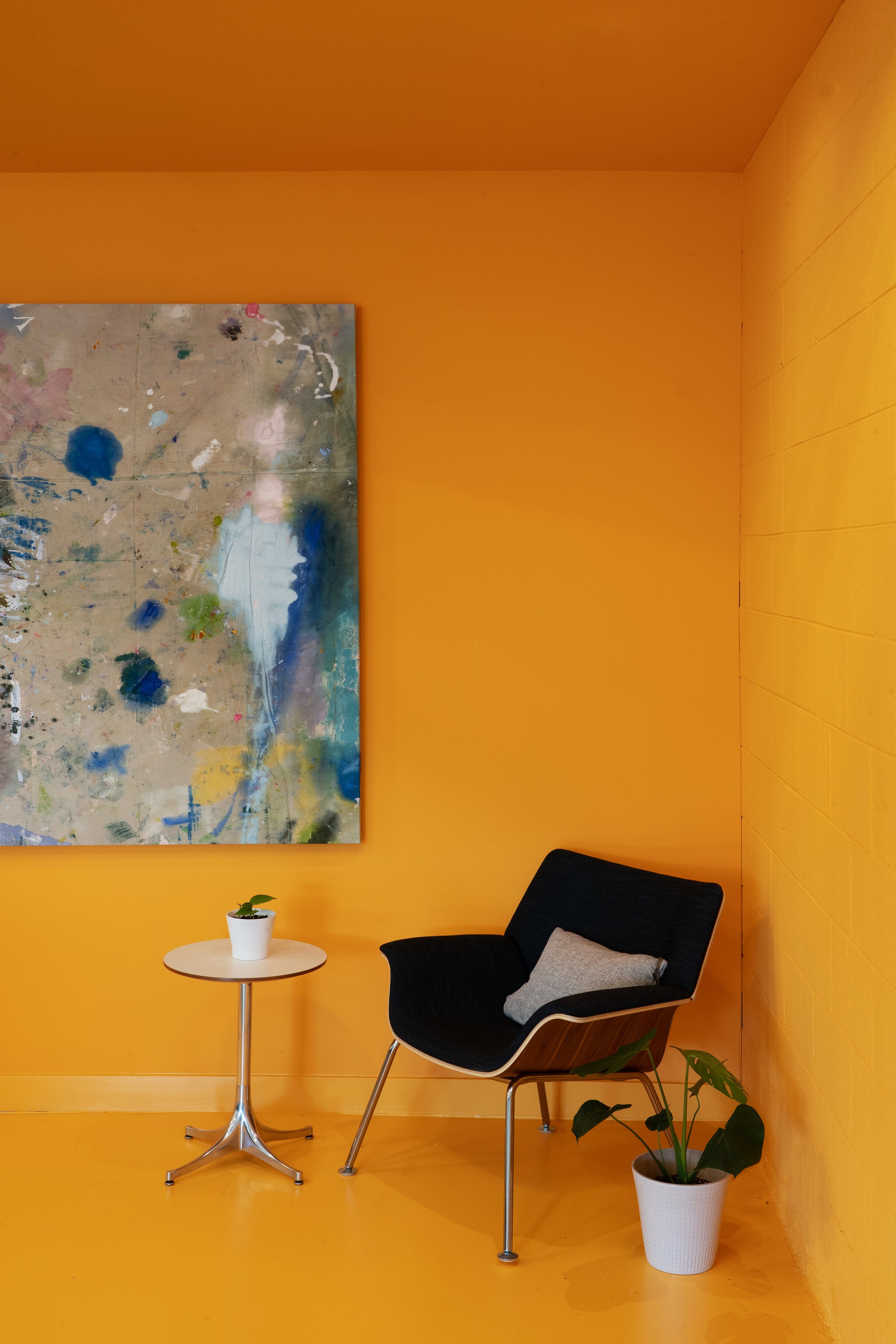Mission Lane
Adaptive Reuse - Office - 21,000 SF - Richmond, VA
Housed in a former wood processing warehouse, this office is the headquarters of a credit card company recently moved to Richmond. The CMU shell is a simple rectangle that turns to a long arc on the back face of the building as it follows the footprint of an abandoned railroad spur. We copied that curve throughout the space, using the shape to bring small moments of magic as it slices through a typical office floor plan. We created a curved mezzanine for extra workstations around a frame of straight steel, lined with a delicate custom guardrail deigned to mimic the existing open web joists. By cutting a series of twenty foot windows into opposite sides of the façade we connected the views of the industrial neighborhood at the front of the building to the urban forest lining the train tracks at the rear. Inhabiting the space is to be between two worlds, with the added bonus of bringing in natural light throughout the workday. We used color blocking of materials to reflect the brand’s graphic identity and designed long, vertical tunnels from the ceilings to the existing skylights. By painting the tunnels a vibrant peach, at all times of day the reflected sunlight creates glowing pools of warm light in the corridors.
Corridor and color blocking
Facade before
Facade after
Interior Before
Former loading dock
Reception
Skylight
Skyight
Ground floor plan
Board Room
Color plan
Kitchen
Mezzanine
Curved corridor
Street elevation
Great Minds was completed in April 2020 by Jessie Gemmer while at Fultz & Singh Architects.
Architect: Fultz & Singh Architects
Contractor: UrbanCore Construction
Project Management: 7 Hills Advisors
Lighting: JJM Associates
MEP: PermitZip
Photography: Ryan Patterson, courtesy of Fultz & Singh Architects + Jessie Gemmer





















