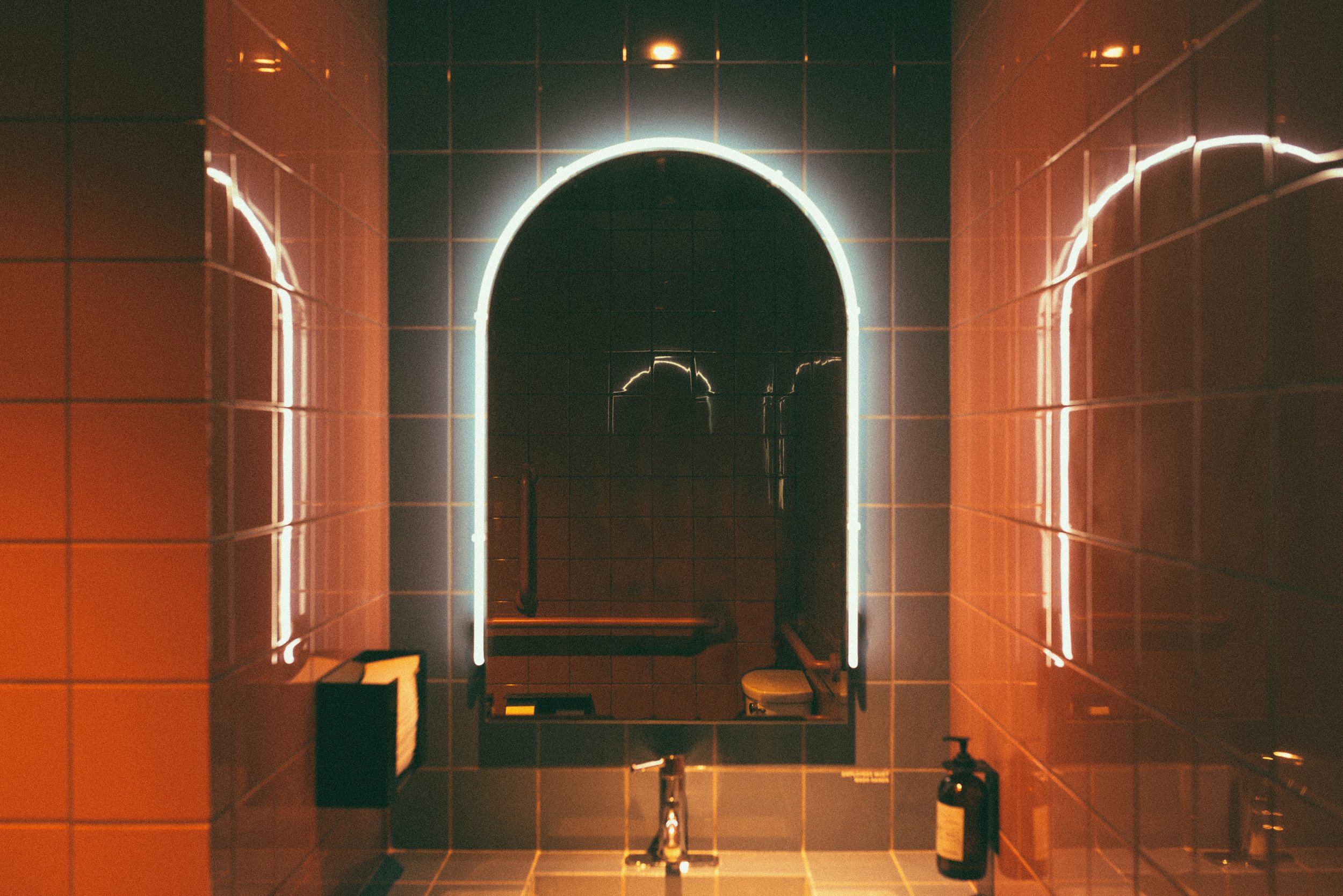Blanchard’s Broad St
Renovation - Hospitality - Richmond, VA
The first of Blanchard’s Coffee’s retail spaces found its home in an art deco building on Broad St. The local roaster wanted to honor the context and history of the building while creating a flagship space to establish their spatial brand identity . Underneath the accumulated grime was a terrazzo floor and decades worth of peeling paint, plaster, and wallpaper. We designed a clean and elegant wrapper to swirl around the room, creating eddies of movement for guests with sensually curved walls and custom furniture. One window to the past was kept open - a framed rectangle behind the bar to show the layers of life on walls when the project began. The resulting design is both disciplined and beautiful, a metaphor for the way that Blanchard’s executes everything they do. The project is a DHR project and is open for visitors at 3121 W Broad St.
Blanchard’s Broad St was completed in October 2019 by Jessie Gemmer while at Fultz & Singh Architects.
Architect: Fultz & Singh Architects
Lighting: Lighting Virginia
MEP: PermitZip
Custom Built-Ins: Ward McCann Harrison
Photography: Ryan Patterson, courtesy of Fultz & Singh Architects + Cameron Charles Lewis


















