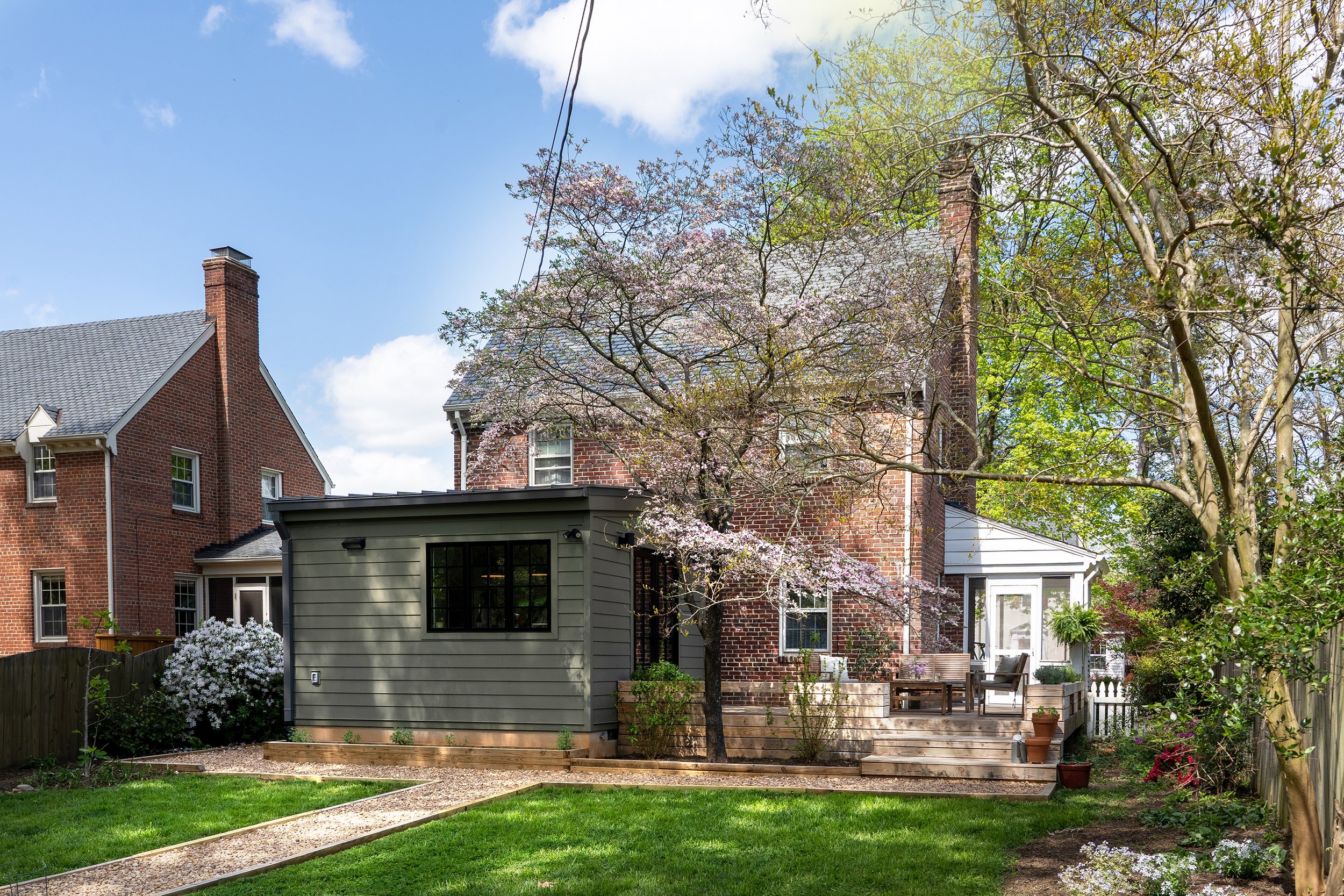Hillcrest House
Renovation + Addition - 350 SF - Richmond, VA
Built in 1941, the owners of this Forest Hill house loved everything about their home except for the tiny galley kitchen and single bathroom. Our prompt was to add on a full kitchen and convert the existing kitchen into a bathroom/laundry room. aligning the design of the modern addition with the with the character of the neighborhood - distinct from the original construction but still in line with the era of the house.
The rooms in the existing home are connected by arches of various shapes and proportions, so we added a deep archway that extrudes from the dining room, through the former exterior brick wall, and ends at an arch framed in a wall of cabinetry. The cabinet wall was designed to pack as much storage as possible from the floor to the ceiling, leaving the rest of the room open. The arched hallway is centered on a large casement window above the sink, so as you walk towards the kitchen the archway frames the view of the lush backyard. To either side is a six foot glazed opening. They are symmetrical, connecting the landscape on the right to the deck on the left. When passing through the arched hallway, the owners should feel like they are entering a different world, surrounded by the beauty of changing seasons.
Great Minds was completed in February 2020 by Jessie Gemmer while at Fultz & Singh Architects.
Architect: Fultz & Singh Architects
Contractor: Plumb Builders
Photography: Ryan Patterson, courtesy of Fultz & Singh Architects















