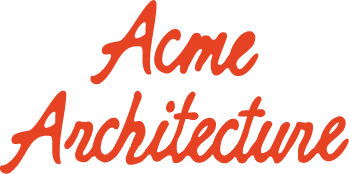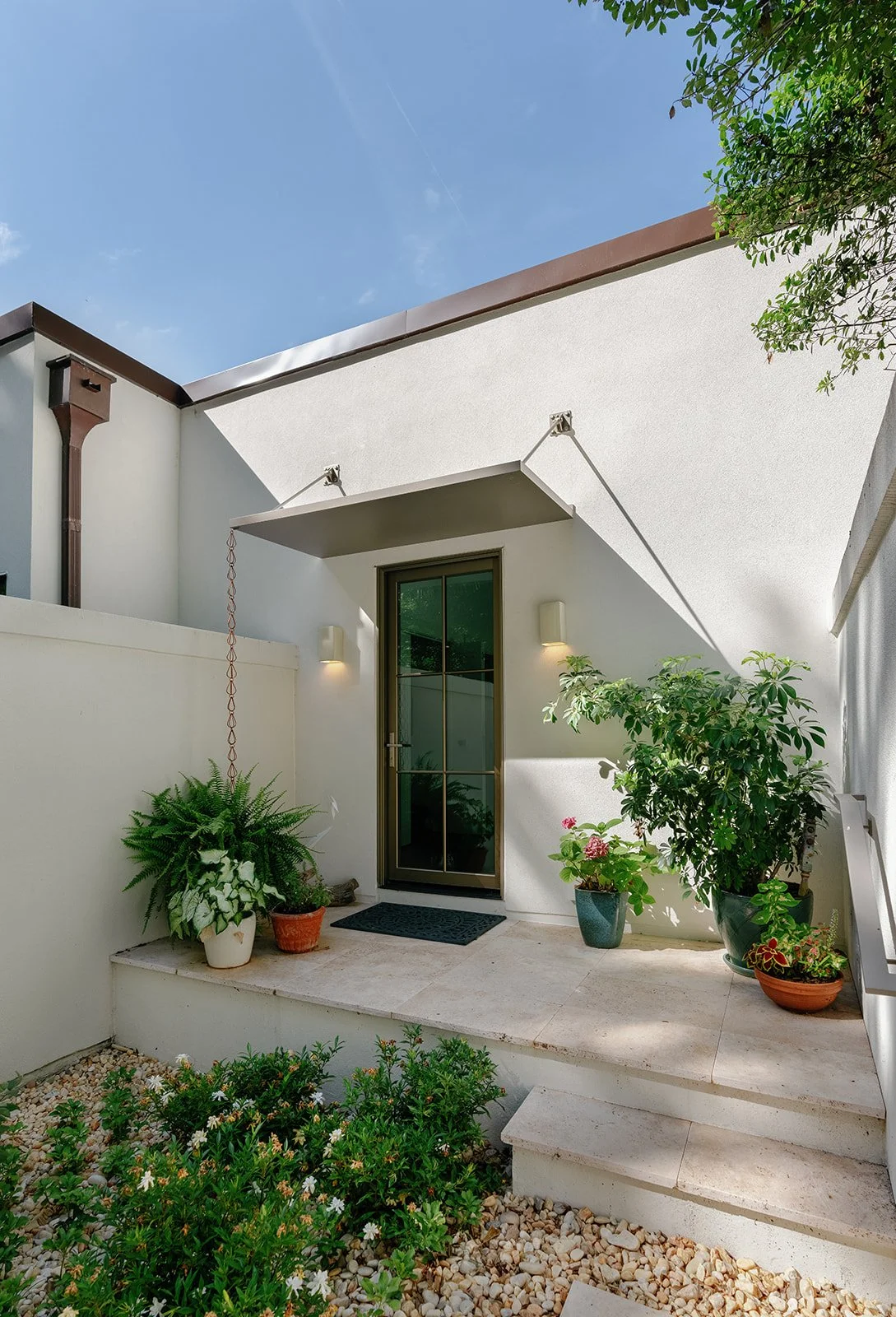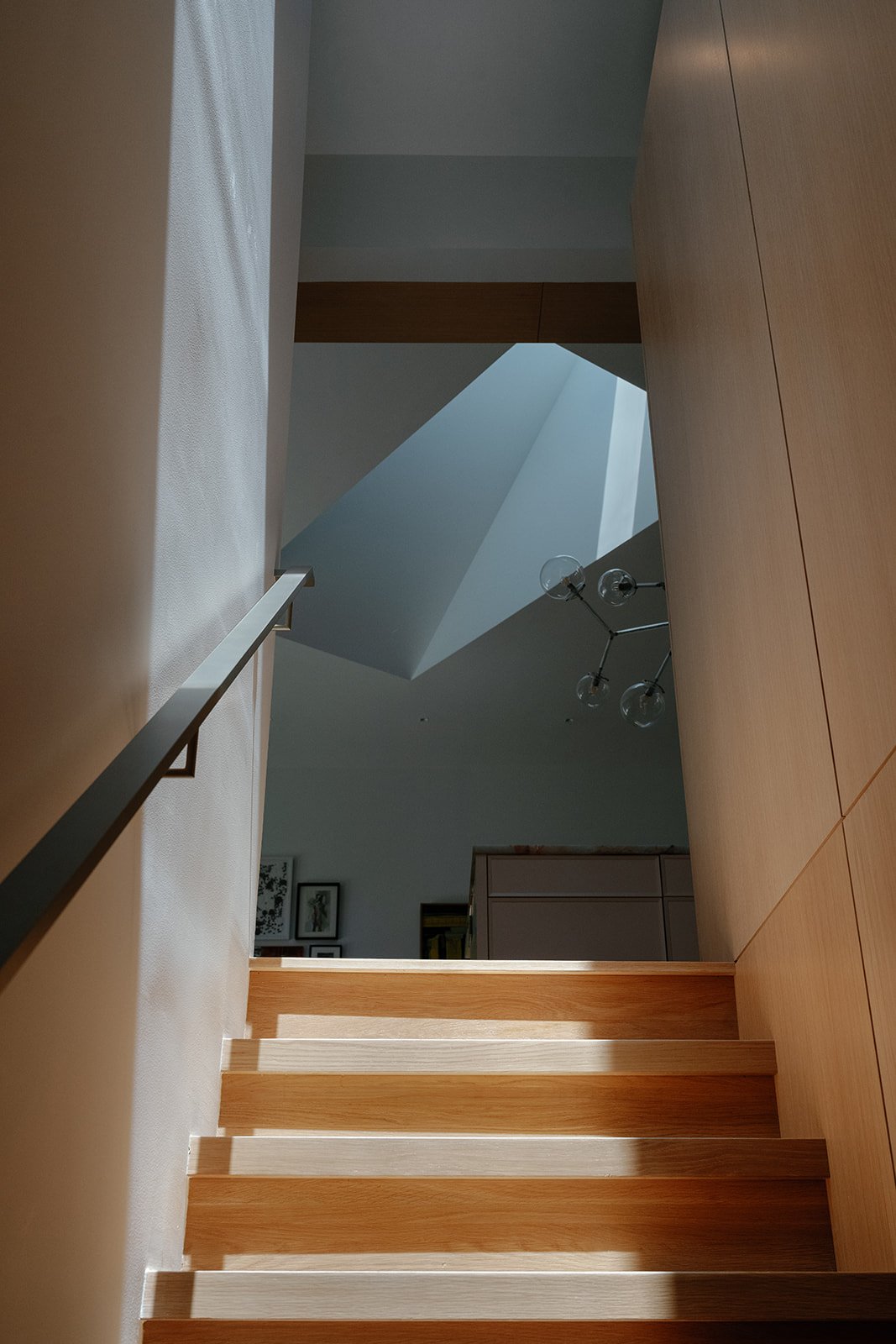Clovelly House
Renovation + Addition - 4,200 SF - Richmond, VA
This house was built in the 1980s, set into a hill at the edge of the Windsor Farms neighborhood in Richmond, VA. The client grew up in southwest Virginia, and the secluded and wooded site recalls the mountain glens of her childhood., but the house needed a lot of work to match the beauty of its site. The existing structure was in rough shape - the incorrectly installed EIFS exterior had allowed for decades of moisture to infiltrate the home, and almost all exterior framing and sheathing had to be replaced due to mold and moisture damage. The foundation was missing in some areas, and an entirely new structural system was installed below the floor in order to keep the house secure on the hill. Once the house was sound, a truly magical collaboration with the client and makers could begin.
When purchased, the house was a dated and traditional structure with oversized foam mouldings, wrought iron balustrades, and a layout that did not accommodate a family of four. The new design maximizes the elegance of the existing formal elements of the home with additional windows, skylights, stairs, and a reconfiguration of the rooms for a fluid and easy navigation through the home. The central great room is connected to a large, three season porch and a new kitchen, creating a public space for entertaining. Peripheral spaces are designated private areas for the family’s retreat. This house, in its wooded enclave, glows with light and expresses the magic of form, integration with nature, and the joyful exuberance of its family.
Photography: Kate Thompson
Styling: Molly O’Donnell
Construction : CK Renovations LLC
Landscape Architect: Kendra Taylor Landscape
Collaborating Architect: Mackler Fischer Architecture
Custom Lighting and Design Consultant: Wendy Umanoff
Millwork: Poem Furniture
Metal work: Bruin Design
Exterior construction: MGZ Contracting


















































